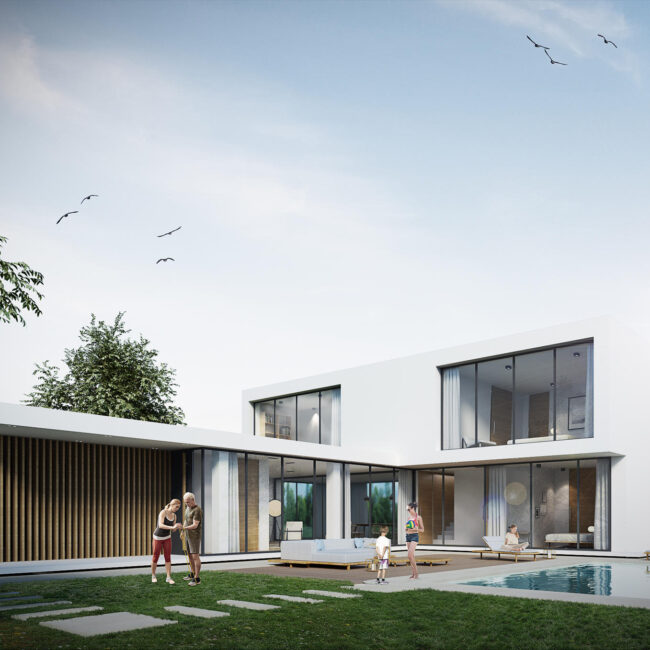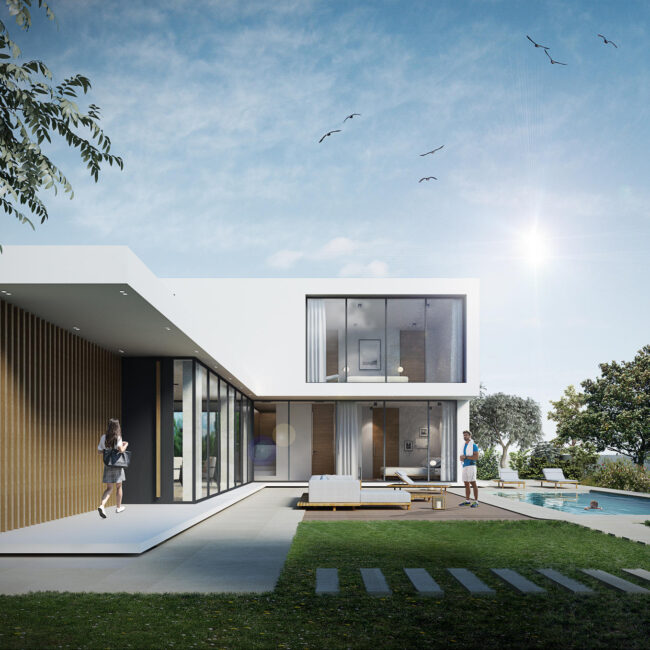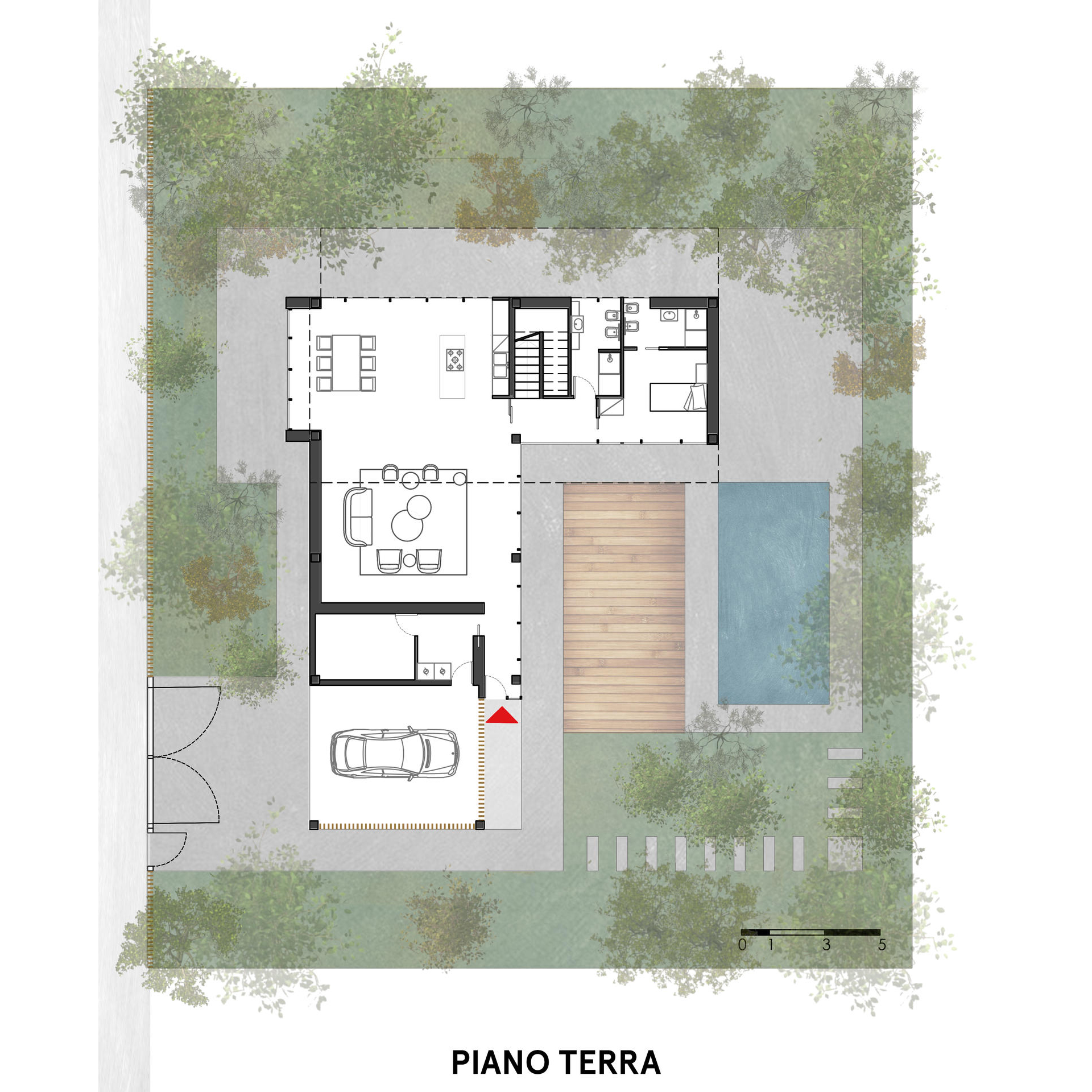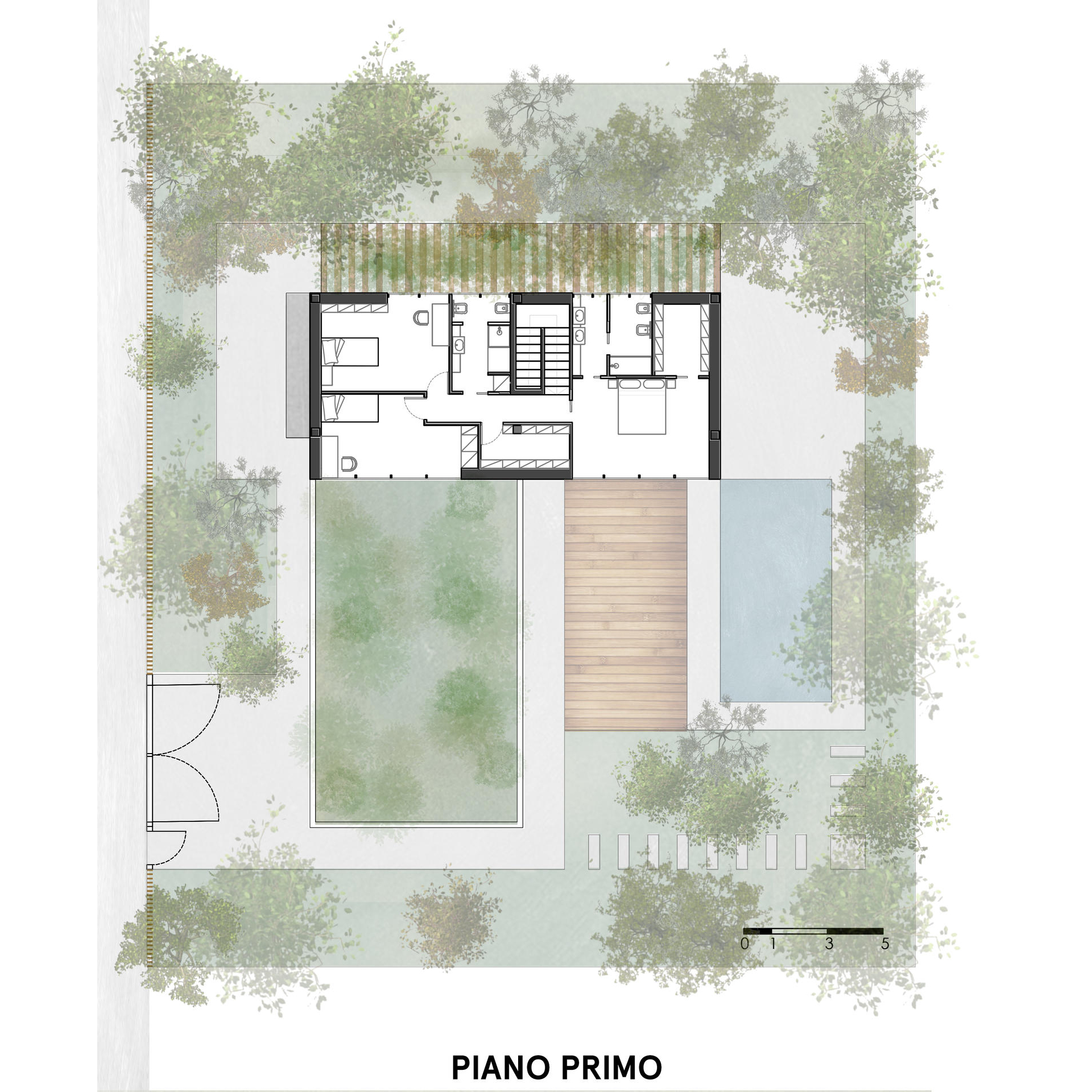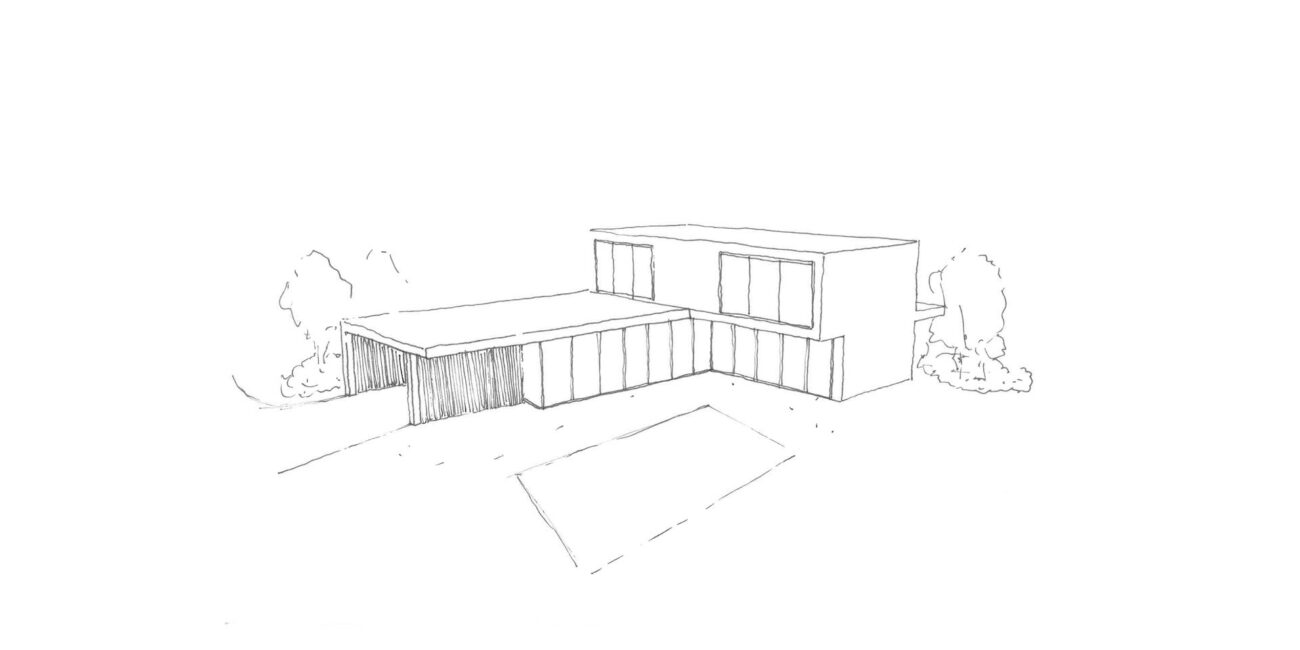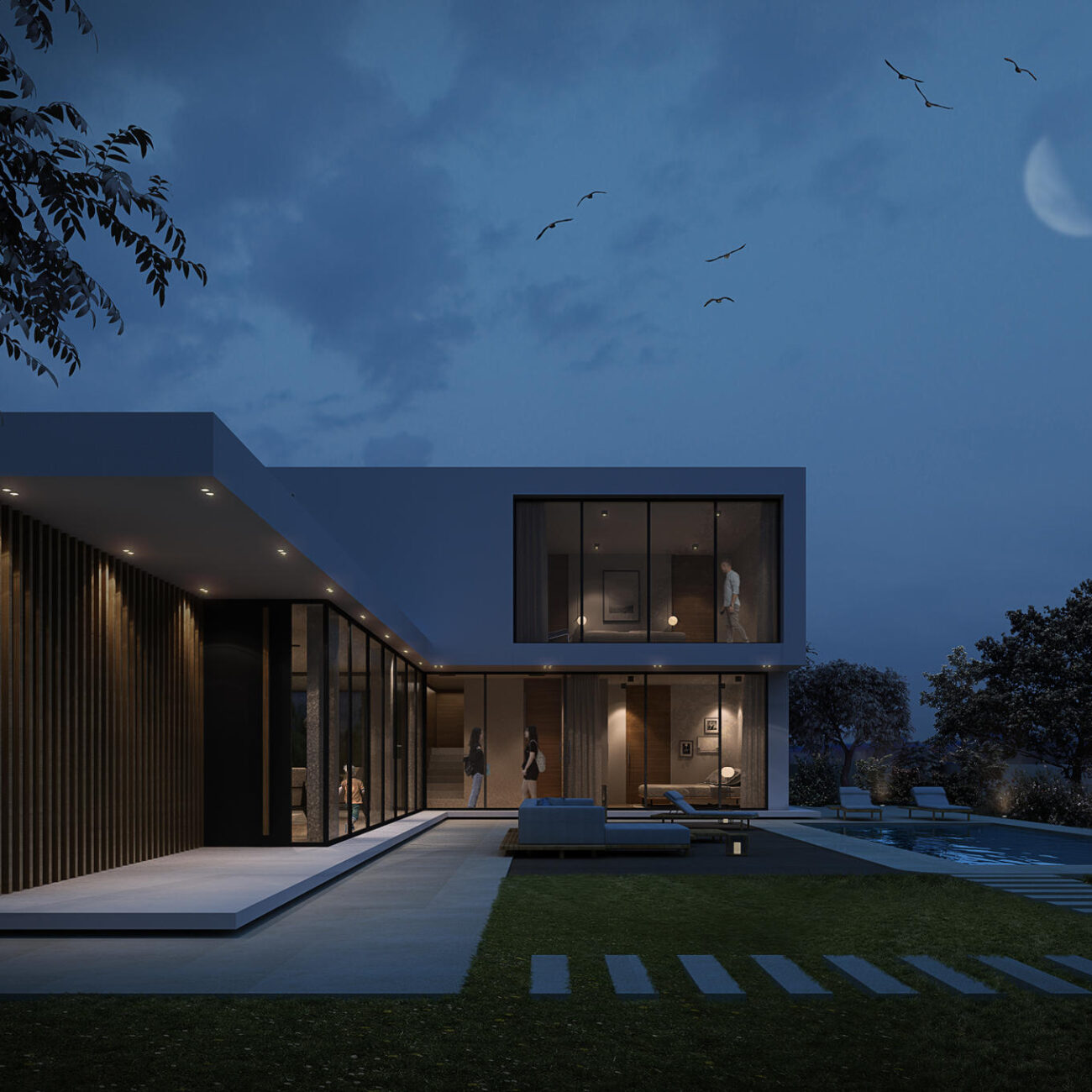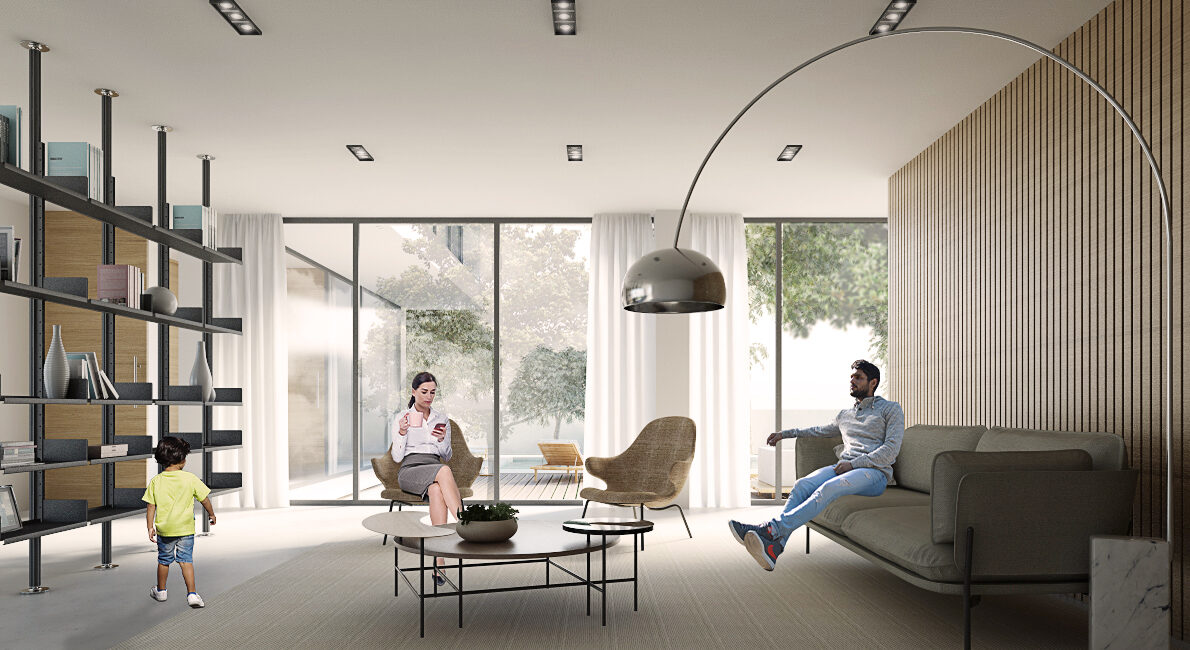Private Villa
Residential
Defined by a clean, minimalist L-shaped layout
This two-story private villa in Segrate, Milan, is defined by a clean, minimalist L-shaped layout, created by the interlocking of two pure white volumes. Inside, warm materials and timber finishes contrast elegantly with the surrounding green garden, enhancing a sense of natural harmony. Large, full-height openings and fully operable glazing create a seamless connection between interior and exterior spaces, extending the living areas onto terraces and the pool area. The interplay between pure external forms and rich internal textures defines a refined, contemporary atmosphere. Bedrooms and bathrooms on the upper floor prioritize comfort and privacy while maintaining visual continuity with the garden. Minimalist detailing and natural materials throughout the interiors create a serene, cohesive environment. The villa is immersed in a landscaped garden that interacts with the architecture, while a green roof above the garage adds a sustainable and visual element. Advanced home automation, climate control, and lighting systems are integrated discreetly, providing modern comfort without disturbing the minimalist aesthetic. This villa exemplifies FABRIC’s design philosophy: pure white volumes, warm interior materials, and a harmonious dialogue with the surrounding landscape, creating a serene, contemporary private residence.
Year:
December 2019 - May 2021Status:
CompletedArea:
850 m2Activities:
Concept DesignInterior Design
Project Management


